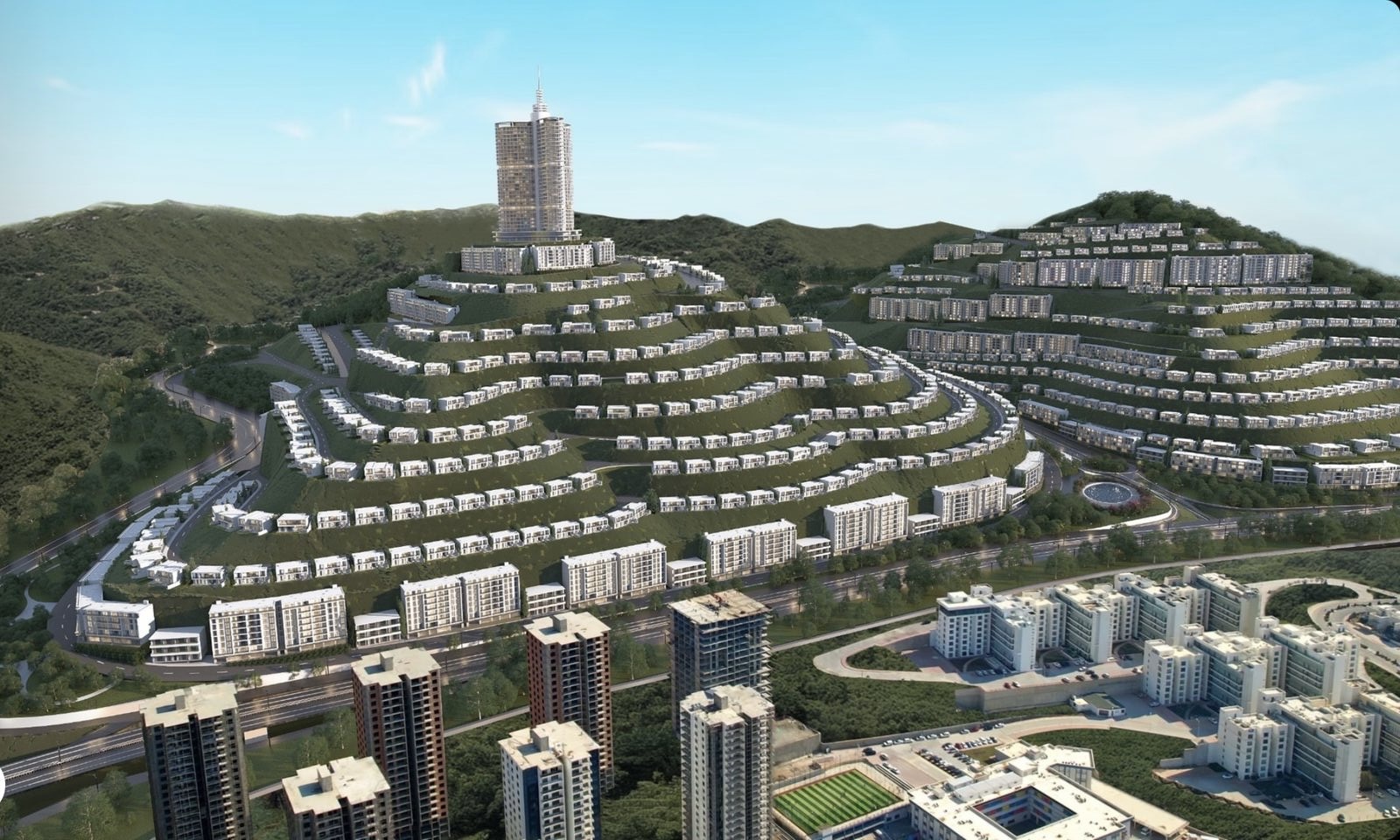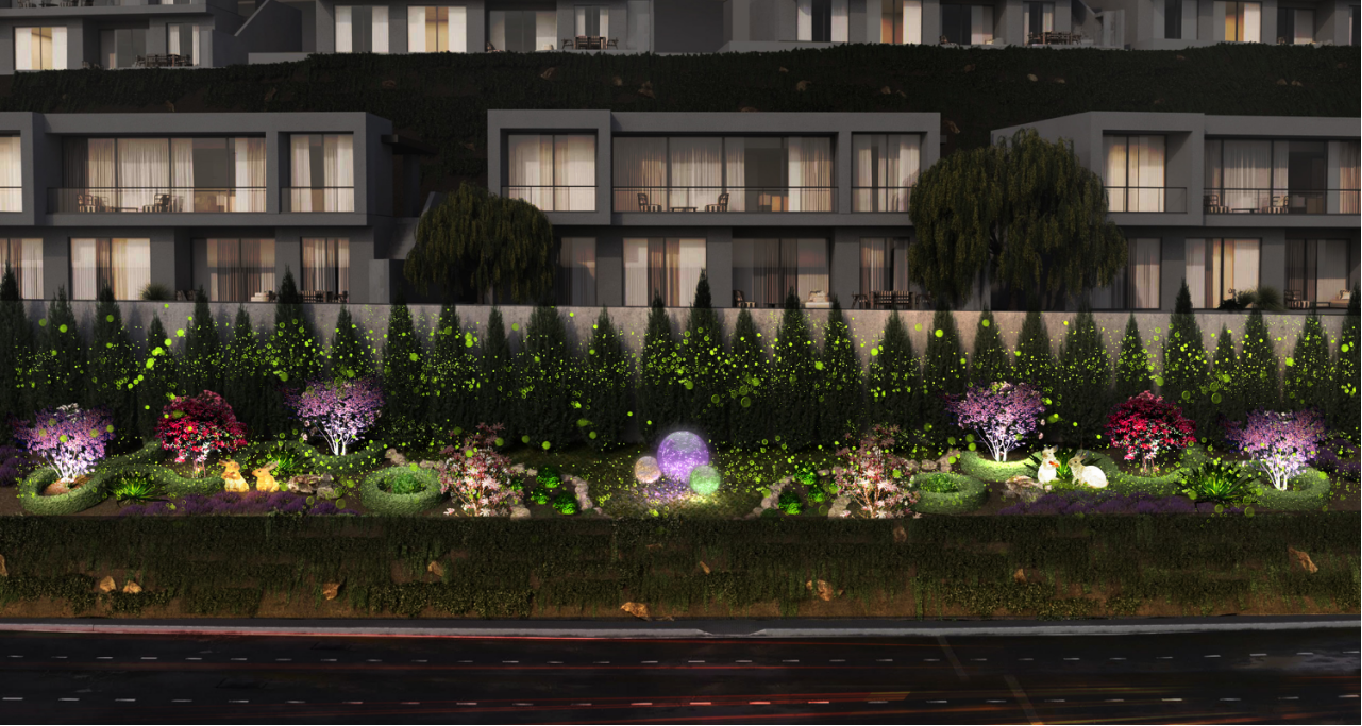We are often asked about the choice of anchoring method, and the most straightforward answer is probably a bit boring: there is no one-size-fits-all solution.
Deciding on the most suitable type of anchoring depends entirely on several key factors: first of all, the specifics of the anchoring area, secondly, the kind of base on which the furniture is placed, and last but not least, the characteristics of the floor.
For this reason, we have compiled a brief guide to help you make the best choice of anchoring for your project needs.

1. Project data collection Collect project CAD drawings, daytime or nighttime photos, landscape renderings, video materials, models, on-site photos, etc.
2. Conceptual scheme design Mainly use the intended renderings, or simple hand-drawn renderings to indicate the cost estimate, understand the intentions and requirements of Party A, etc.
3. Preliminary scheme design Overall conception and adjustment of the scheme, display of some renderings, cost estimation, lamp selection, lamp installation schematics, illumination calculation, etc.
4. Deepen the scheme design Deepen the modification of the scheme, display of all renderings, installation drawings, cost calculation on the computer, lamp specification table, lamp statistics table, lamp
power table, and finally send the [final scheme] and [scheme confirmation letter] to Party A for confirmation and signature, etc.
1. Determine the production of renderings Select the appropriate daytime renderings according to the project requirements, assign them to the rendering maker of the group and determine the completion time
2. Determine the color temperature and lamps PPT schematically marks the lamp name and color temperature, and tells the switch light situation in different modes (weekdays, holidays, late night)
3. Modify the renderings Adjust the renderings according to the requirements of Party A, or increase or decrease the effect mode, collect them once 30 minutes before leaving get off work every day, correct the adjustment content and continue to improve it the next day
4. Confirm the renderings Improve the details, highlight the key points, finally determine the renderings, collect JPJ renderings and PSD source files for archiving

1. Animation data docking: Submit PSD renderings, CAD drawings, and design texts to the animation company, determine the completion time, film price, and sign a contract
2. Determine the animation scenes and shots: Discuss the number of scenes, shots, and total animation duration based on the content of the text of the plan
3. Animation script production: Assign personnel to write animation scripts, determine the completion time, revise 1~3 times, and submit to superiors for final confirmation
4. Animation adjustment and modification: Adjust and modify the first draft of the animation (1~3 times), add the animation script content and background music after confirmation, and output the complete animation
5. Confirm the animation: Receive the finished animation and archive the animation files
and 3D video design.
1. Construction drawing data docking Hand over the renderings, scheme design text, and lighting specifications to the docking personnel, determine the completion time, construction drawing price, and sign the contract
2. Determine the size of the drawing Determine the size and content of the drawing according to Party A’s requirements
3. Determine the construction drawing Communicate with the design and curtain wall unit according to Party A’s requirements and draw a reasonable construction drawing; after the project is completed, produce the completion drawing (whether the contract requires it)
4. Produce the construction blueprint Print the construction blueprint according to the contract requirements, and finally send the [CAD construction drawing] and [construction drawing confirmation letter] to Party A for confirmation and signature
5. Produce the completion drawing Produce the [completion drawing] according to the construction drawing and the actual situation on site (whether the contract requires it), receive the completion drawing file and archive it
